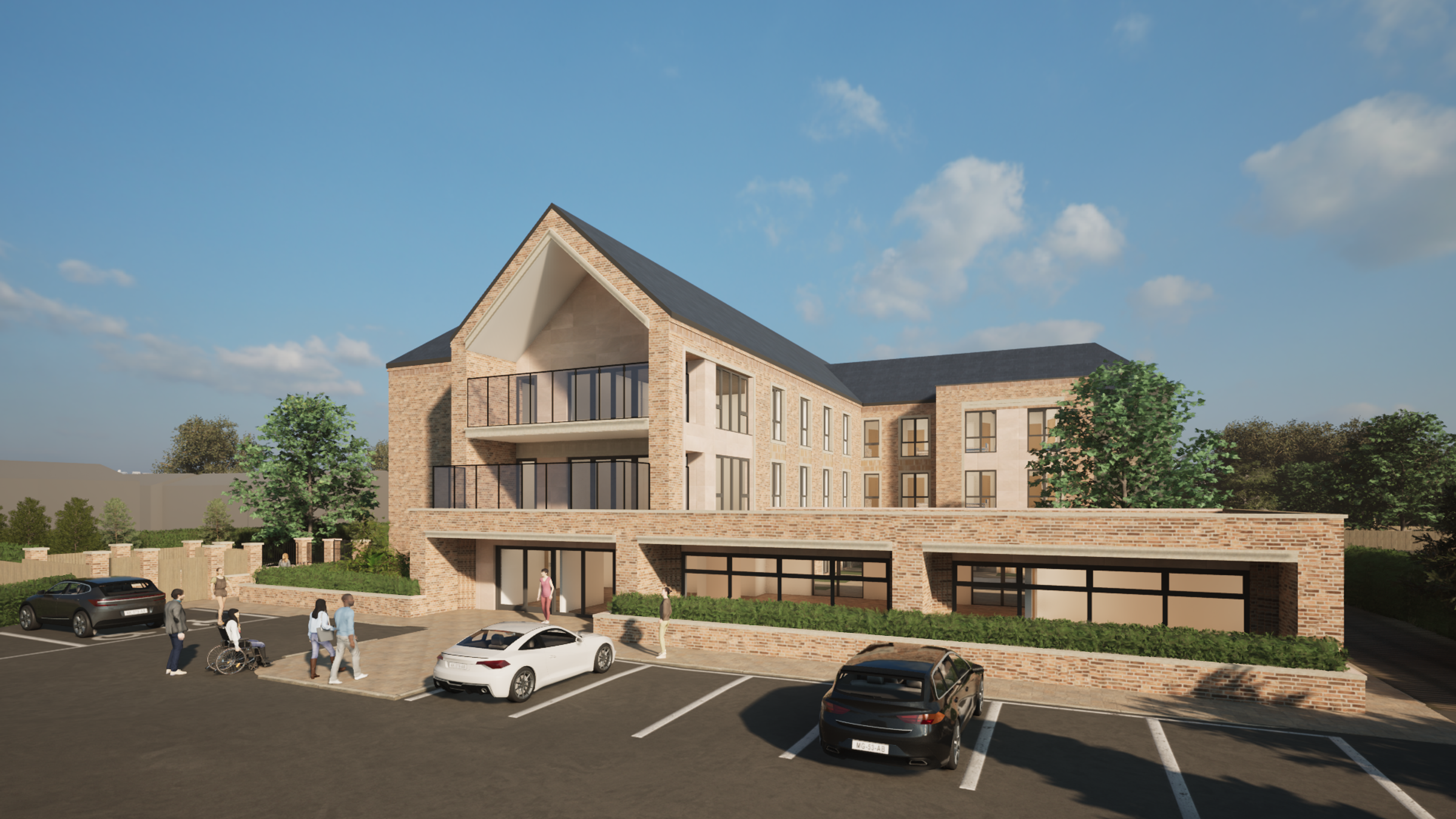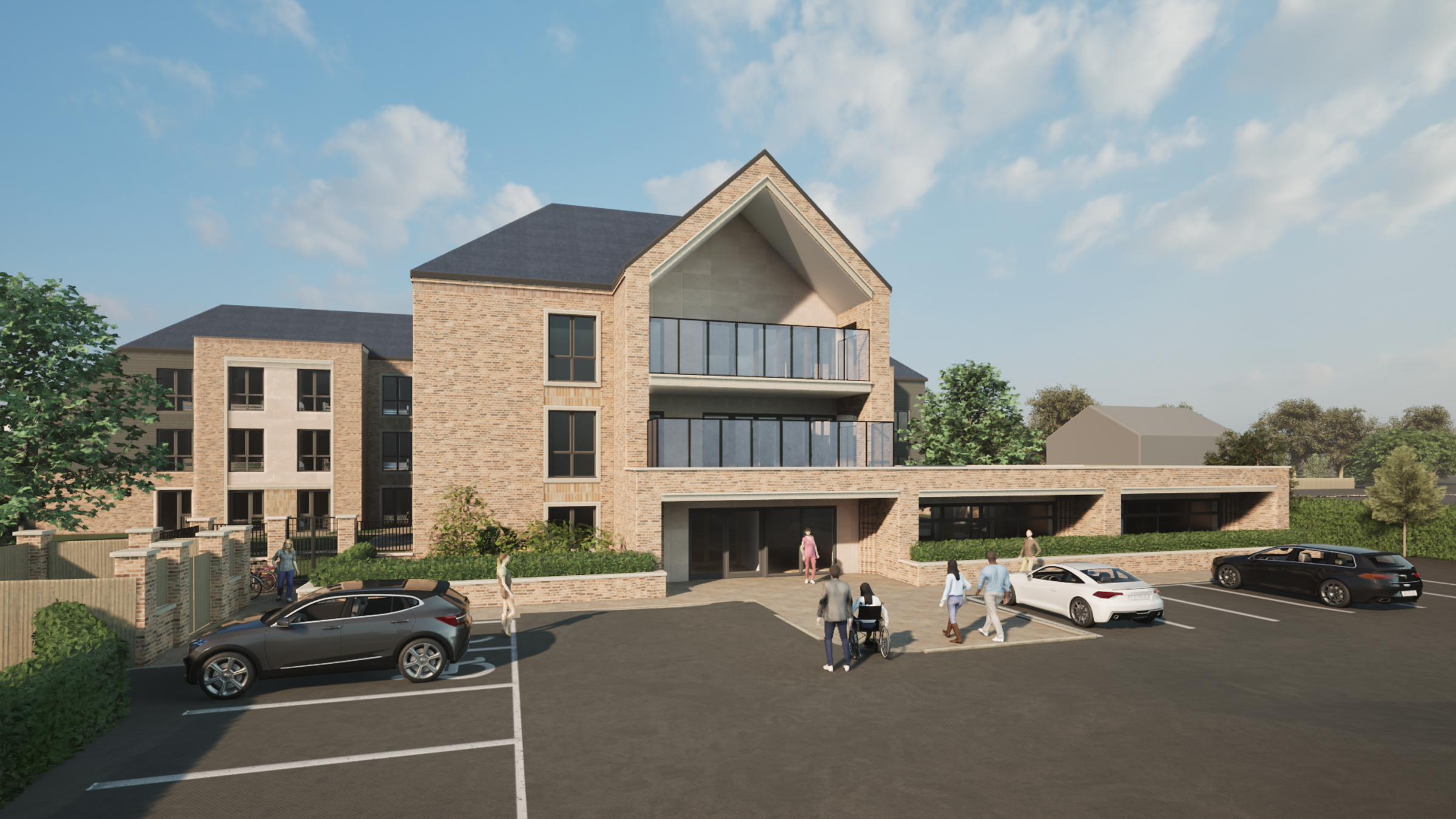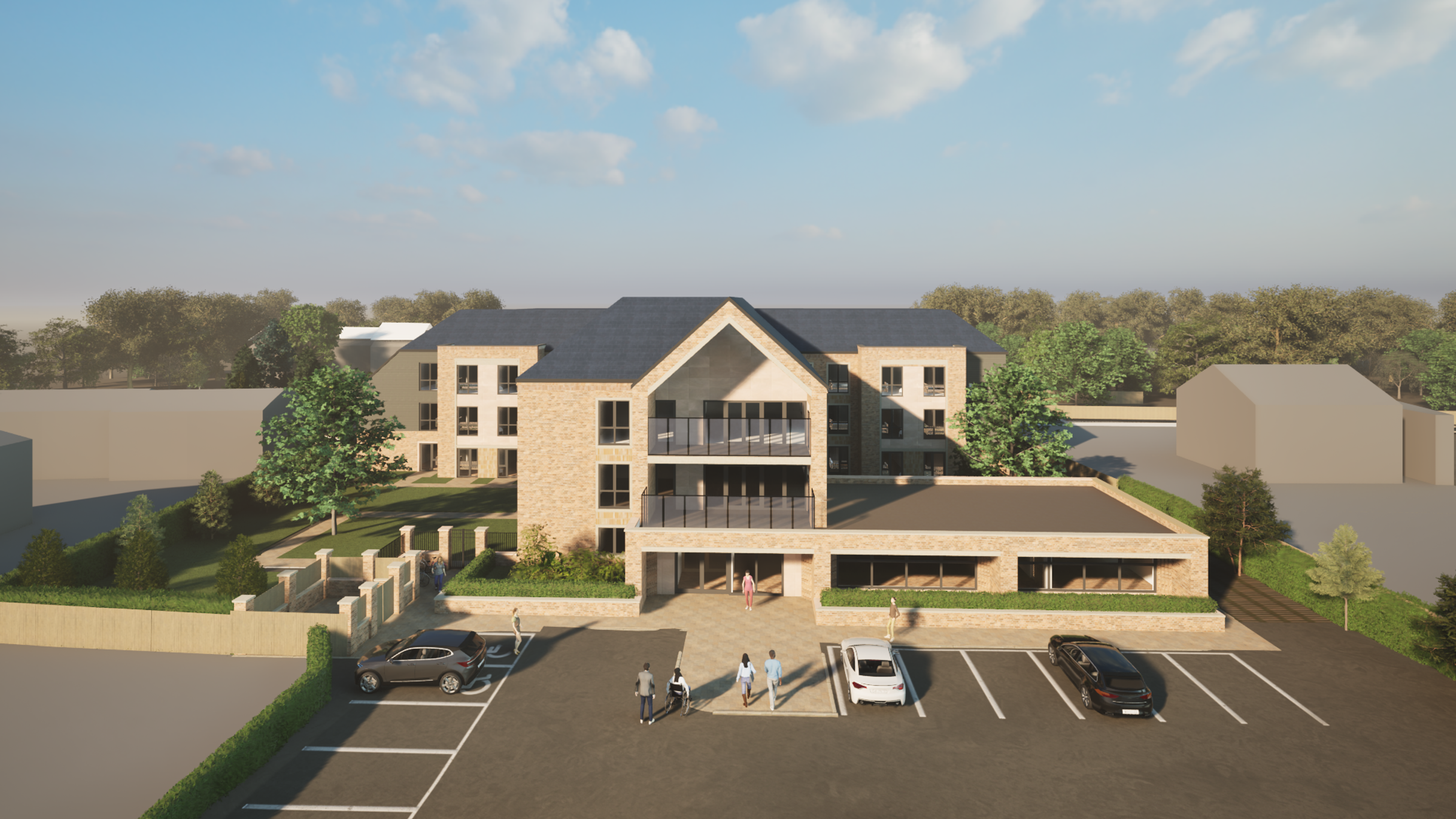
Harrison's Mill
This care facility has been designed to blend traditional massing with a contemporary architectural style, responding sensitively to its surrounding context. The building features pitched roofs with varied ridge and eaves heights to reduce bulk, define separate wings, and step down towards the boundary.


The entrance, facing the driveway, is framed by a recessed terrace at first and second floors, sheltered within a contemporary gable feature. A wide horizontal plinth at ground floor level houses key spaces, such as the visitor reception, café, and resident hair salon, all of which open directly onto a tranquil courtyard garden.
The design balances traditional forms with modern functionality, creating a welcoming and harmonious environment for residents and visitors.