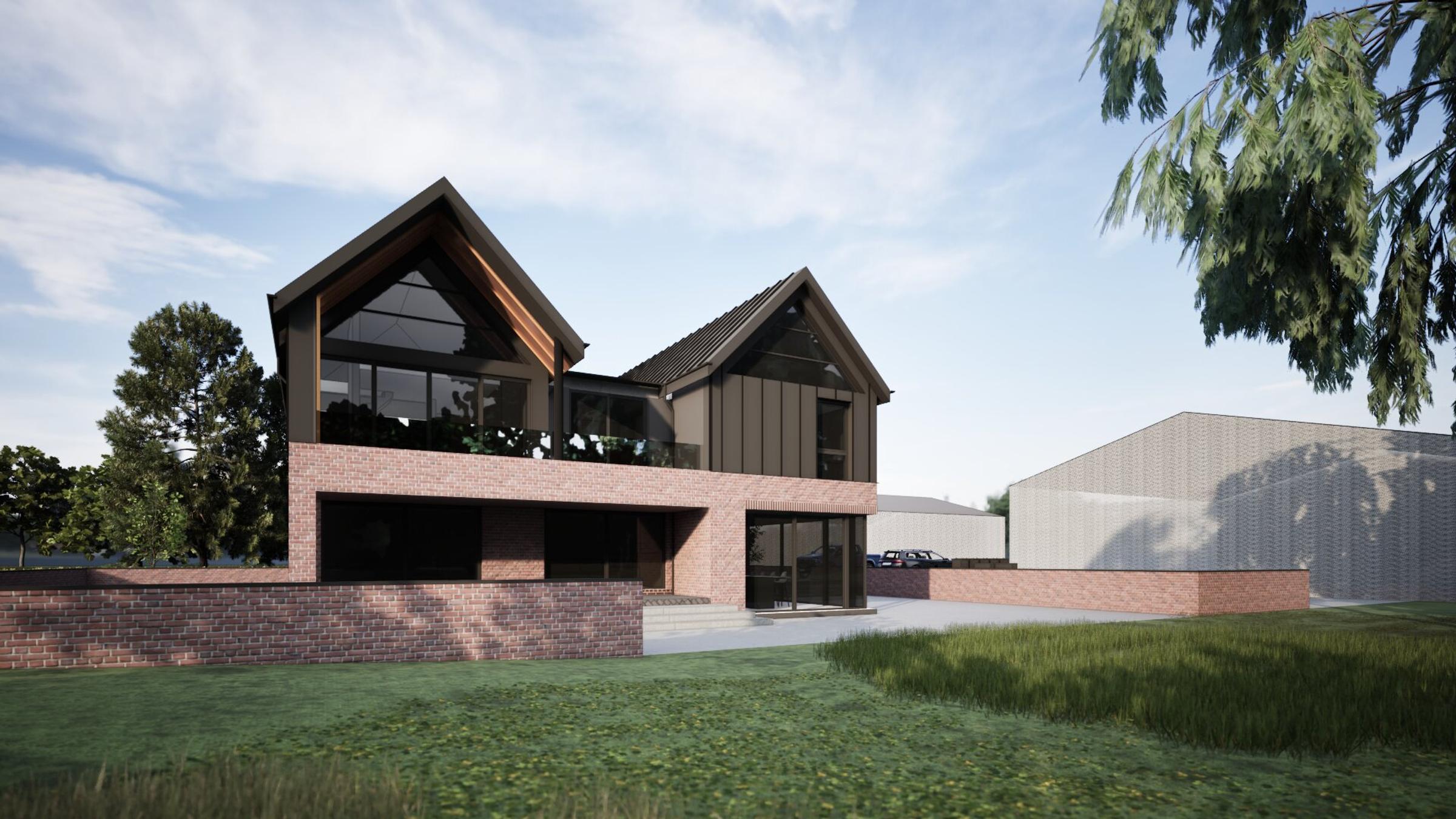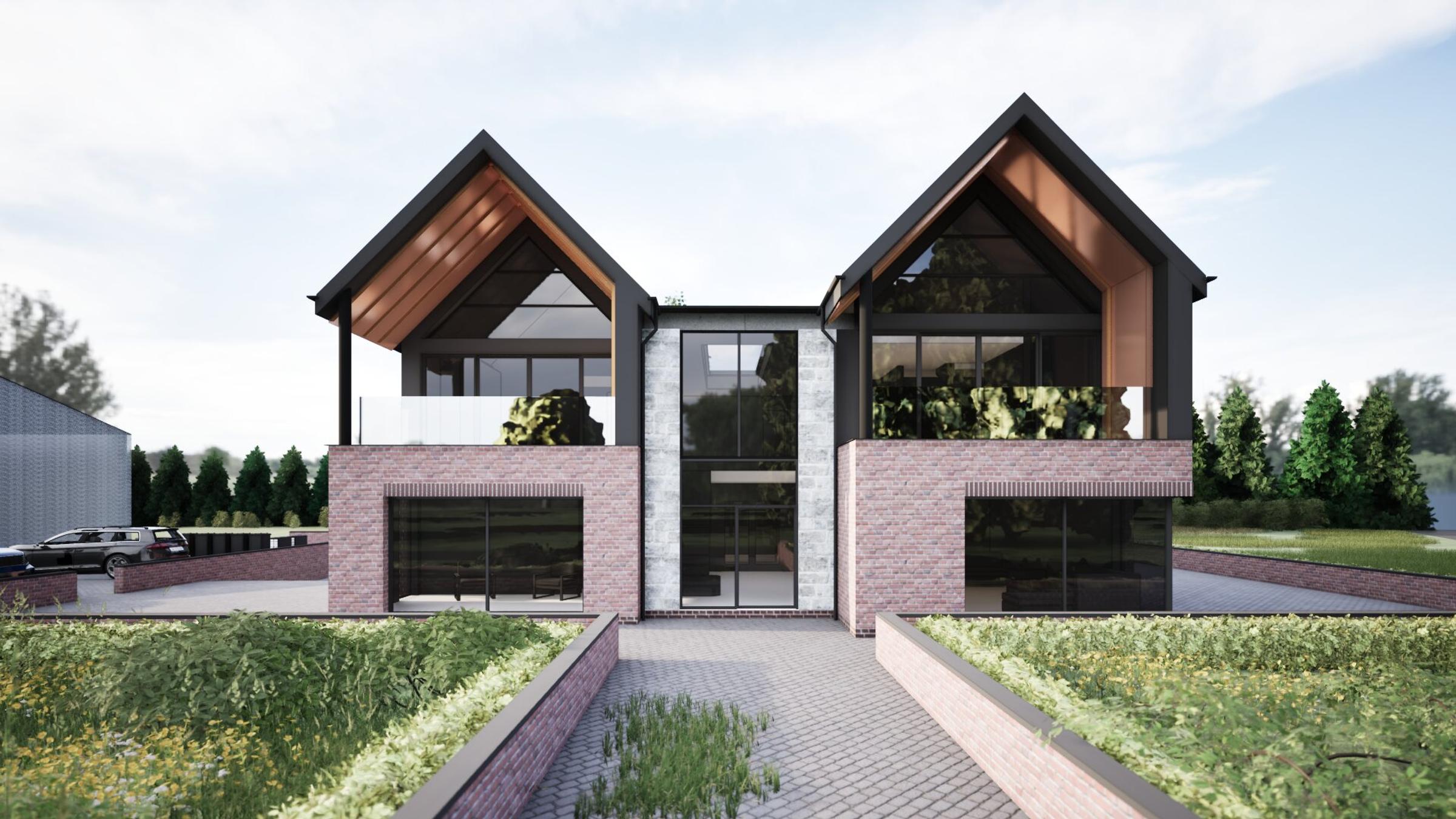
Hill Top Farm
Developed in the countryside within the greenbelt, the dwelling follows a traditional dual-pitched form to blend harmoniously with its surroundings. As part of a new housing development, the design gains an additional 30% in volume, enhancing the space while remaining sensitive to the greenbelt context.
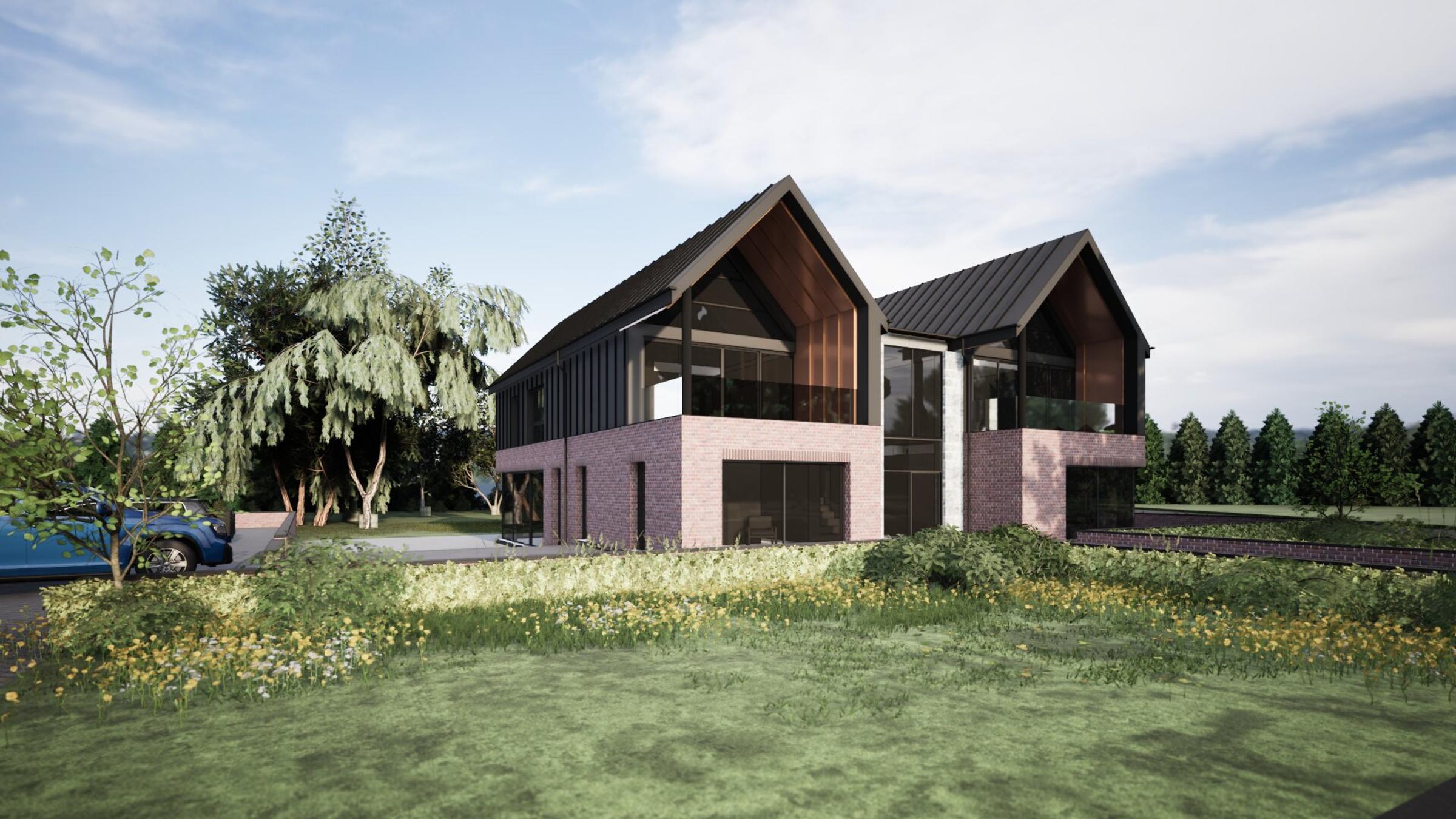
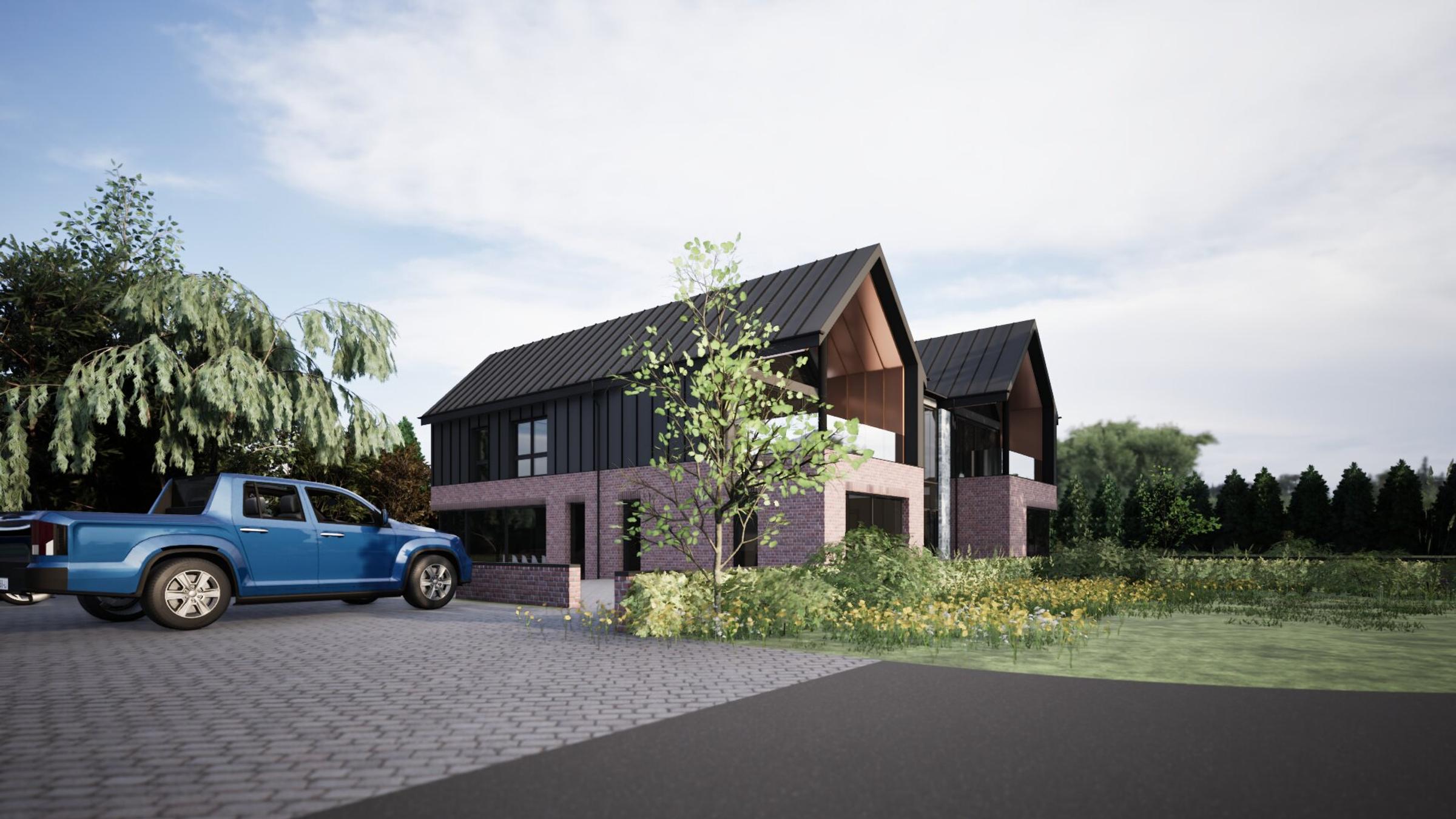
The project also prioritises biodiversity net gain, incorporating landscaping and features that support local wildlife.
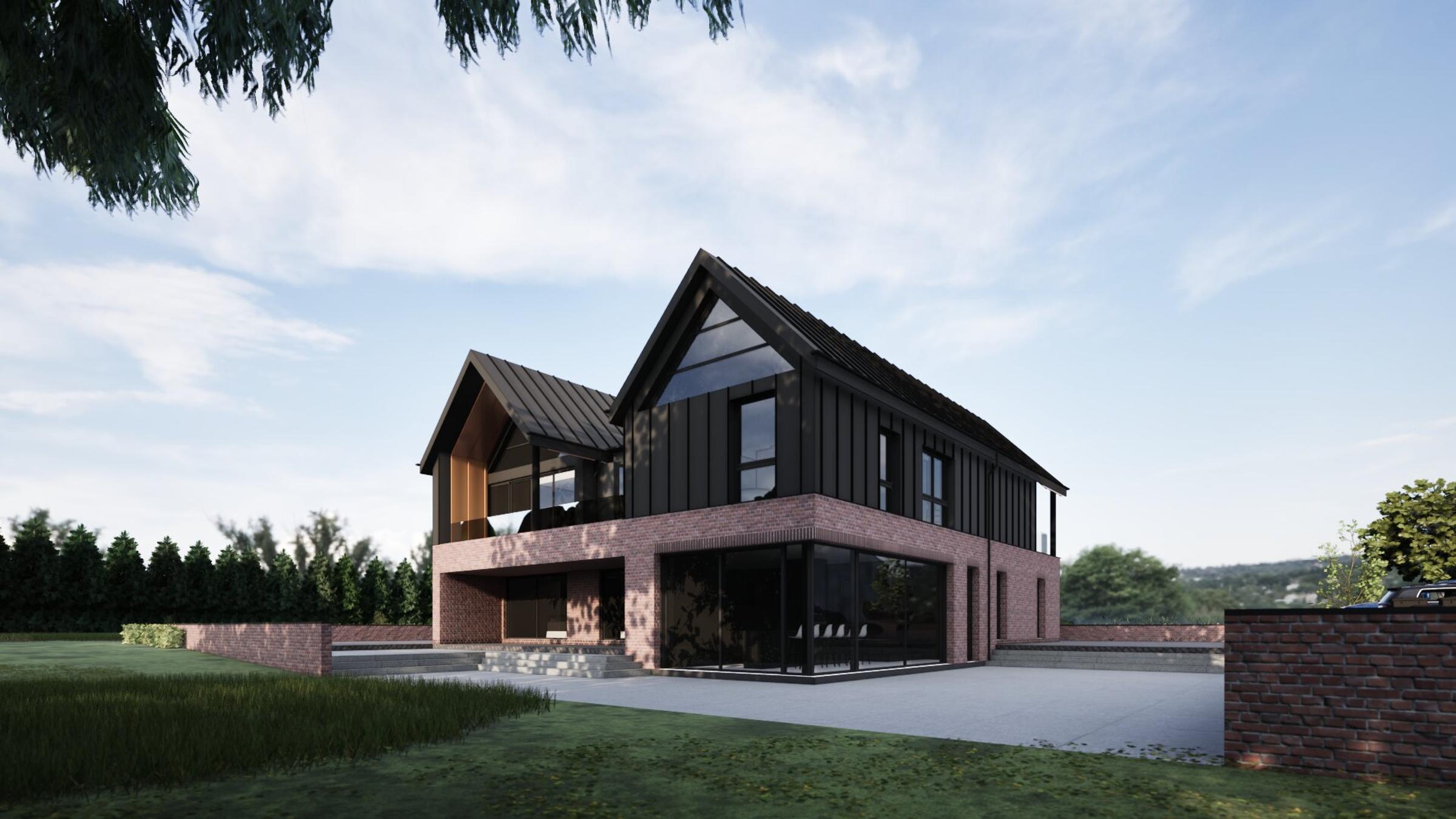
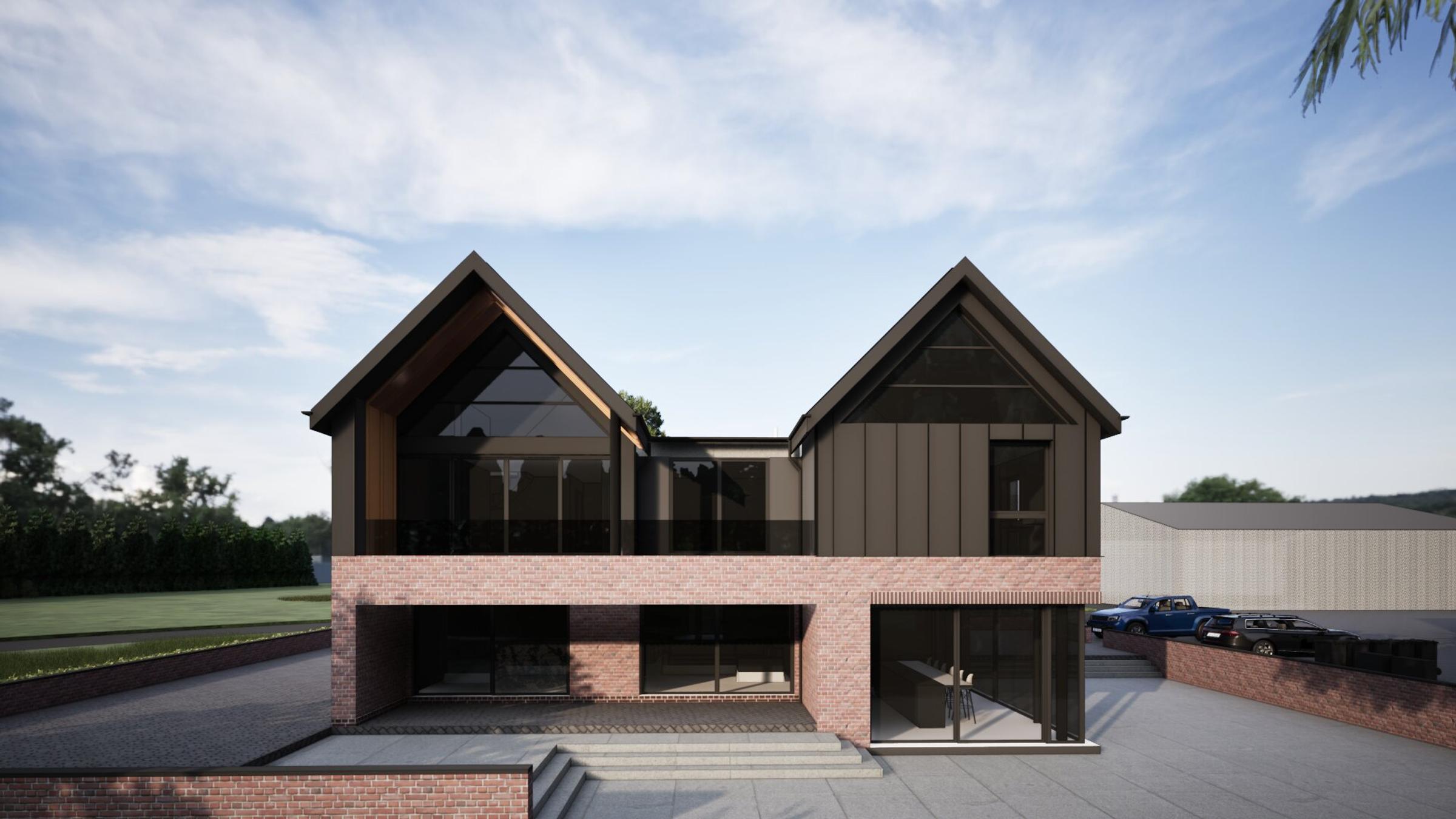

Views from the living areas are primarily directed north and south, with the building set significantly back from neighboring boundaries to reduce overlooking and provide expansive views of the open fields. Sustainable technologies, including energy-efficient systems and renewable energy sources, are integrated throughout the design to minimise environmental impact.
