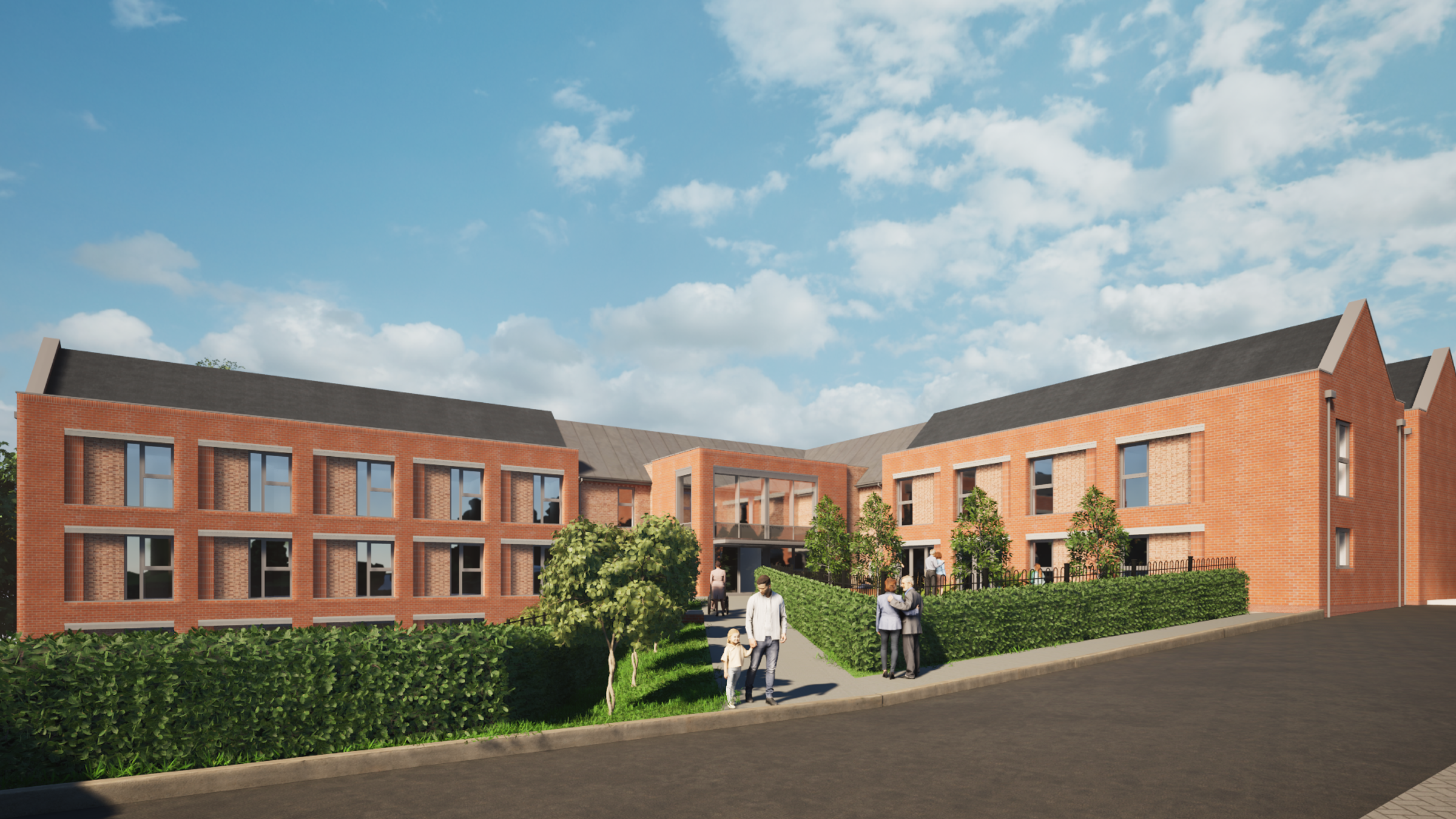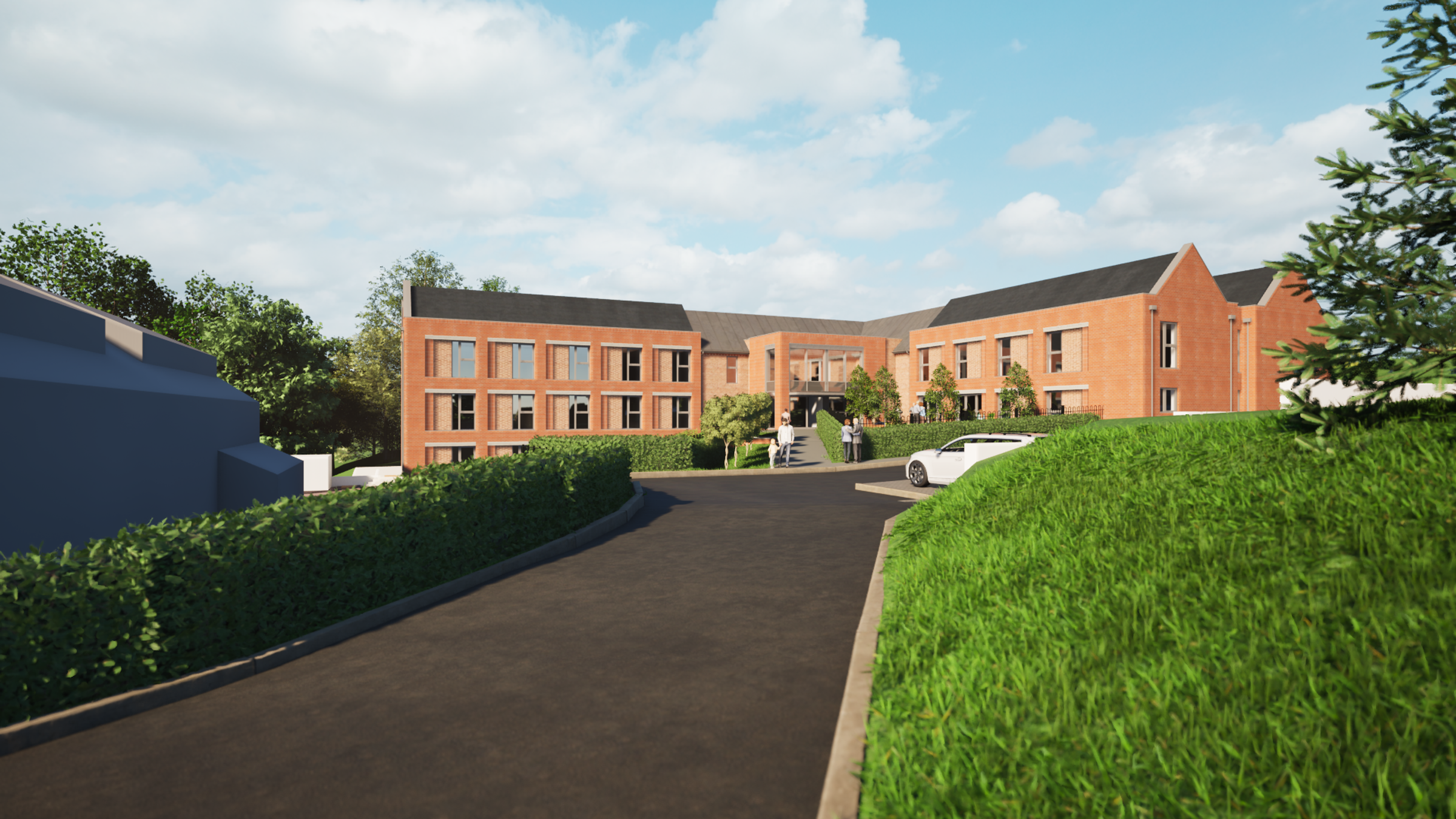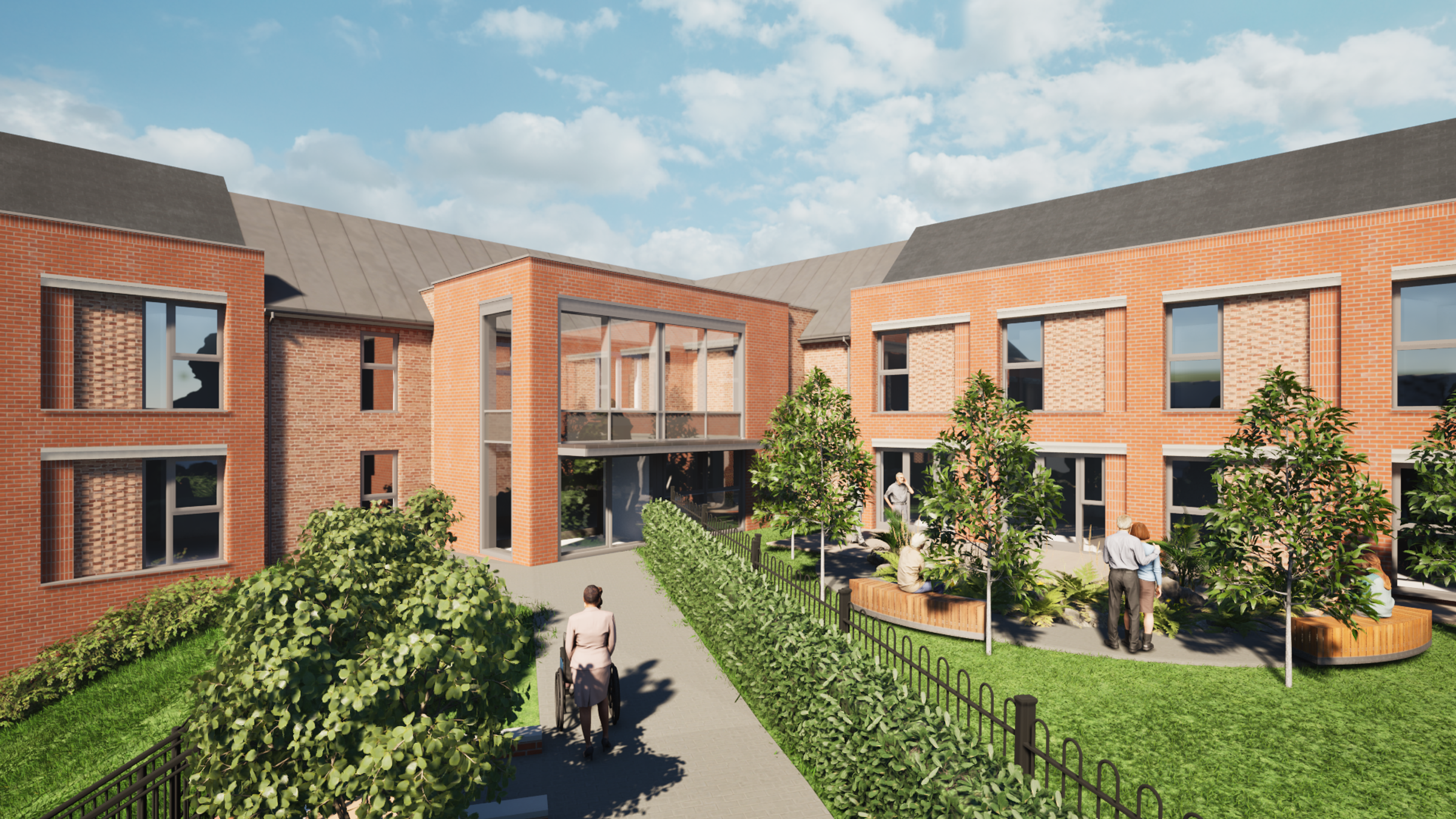
Langford Park
Scroll to explore
Overview
Rural hillside development, carefully designed within the existing context.
LocationLangford Park, Exeter
TypeCare
Services
Masterplanning, Concept Design, Planning Process, Technical Design,
Masterplanning, Concept Design, Planning Process, Technical Design,

Rural Hillside
A new three-storey courtyard development is nestled into a rural hillside at the rear of an existing care facility, adding an additional 40 bedrooms at Langford Park. The design takes full advantage of the site's position and orientation, allowing communal spaces and roof terraces to enjoy south-facing views down the valley towards Exeter.

External Appearance
The existing property features a traditional pitched roof, contrasting brick colours, a regular fenestration pattern, and a unique double-gable arrangement at its southern end. A contemporary design, inspired by these qualities, has been implemented to create a modern building that complements its surroundings.

Need a hand?Need help transforming a property? We’d love to talk!